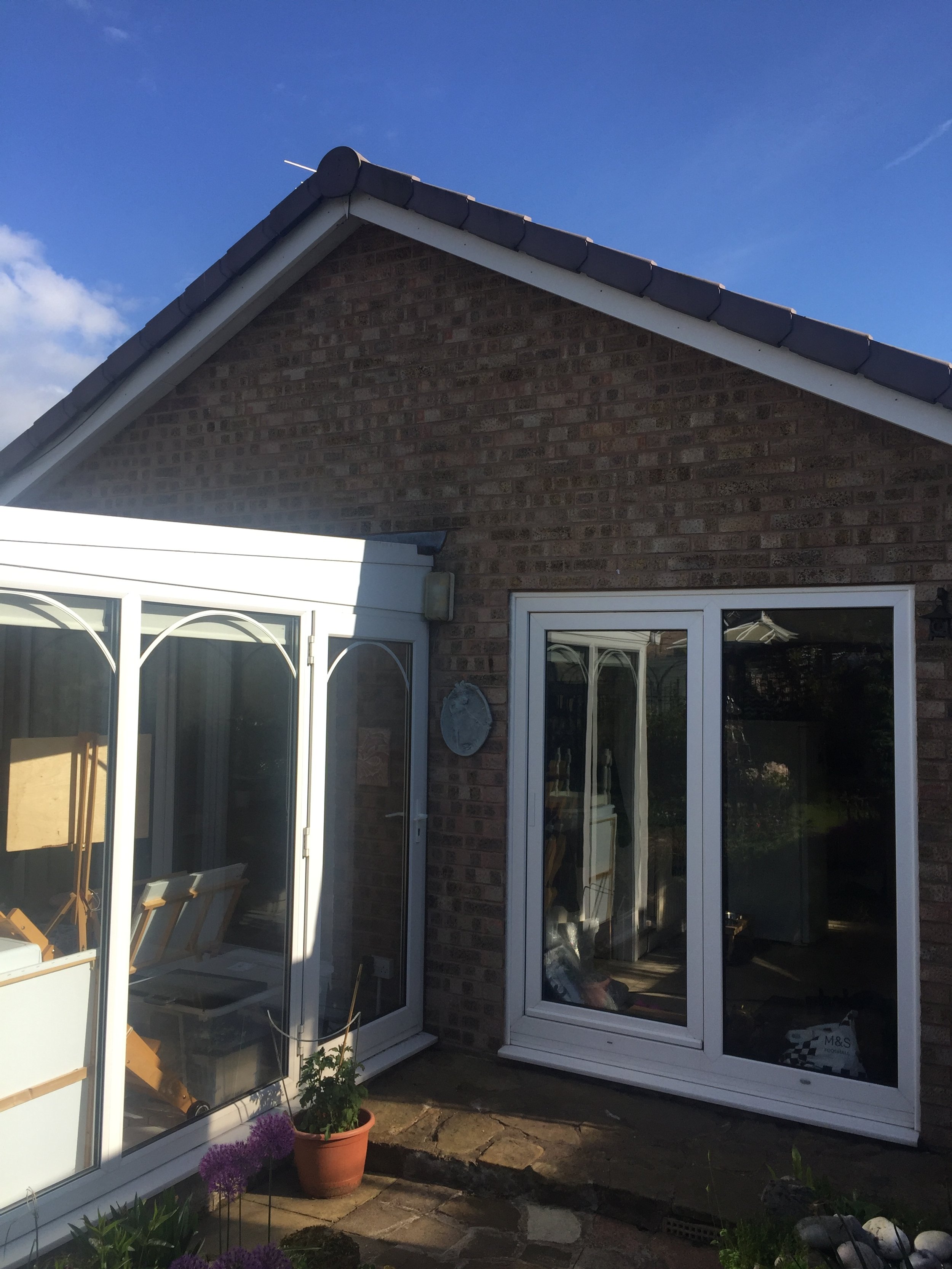Single Storey Rear Extension, West Hallam, Derbyshire
Client: Private
Project Status: Complete
Project Type: Single Storey Rear Extension
Sector: Residential
The project in West Hallam, Derbyshire involved the removal of the old conservatory to make way for a large open plan living kitchen as part of a refurbishment to the entire property.
The ‘before’ picture shows the existing conservatory and rear extension which were demolished to make way for the extension. The new roof to the extension was created with a vaulted ceiling with skylights for natural ventilation and daylighting.
The bi-fold doors and roof lights combine with the vaulted ceiling to create a light, open plan kitchen living area. The internal alterations included creating a new utility room and WC. The living room and kitchen are visually connected with a 3-sided feature fire within the old exterior wall
Architectural Services provided by Hampton Booth;
Architectural design & detailing for planning application and building regulations approval








