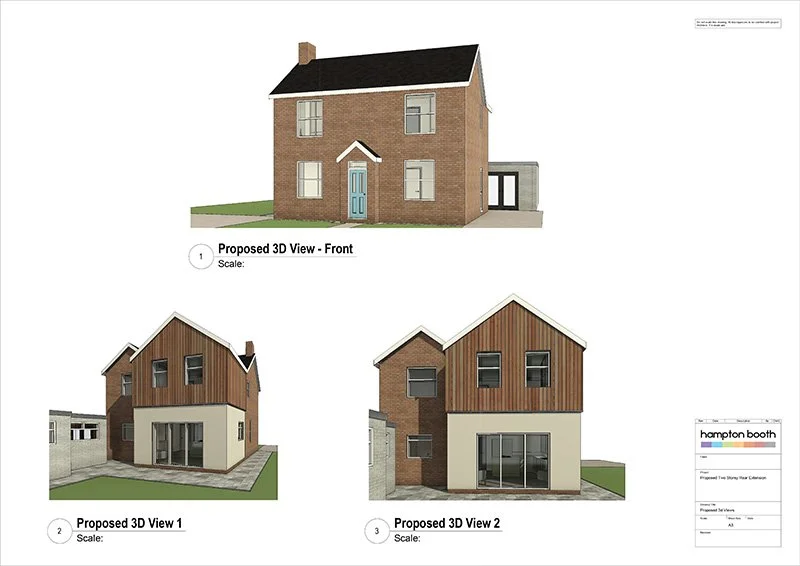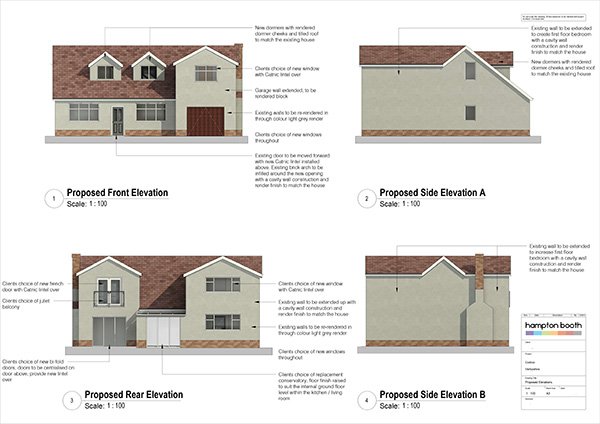Extension drawings - Planning & Building Regulations Drawings
At Hampton Booth, we understand that your space needs can evolve over time. Our extensions designs provide the perfect solution to enhance your living or working environment. Whether you aim to add a new room, expand your kitchen, or create a serene outdoor area, we blend innovative design with functional practicality. We prioritize your vision, ensuring that each extension harmonizes with your existing structure while maximizing space and natural light. Trust us to seamlessly integrate modern aesthetics with thoughtful planning, resulting in an extension that not only meets your needs but also elevates the overall appeal of your property.
Hampton Booth can offer extension design for all types of extensions, from simple single storey and 2-storey extension to wrap-around extensions and first floor extensions. We are proud to have a 98% success rate for our extension planning applications.
Single storey extensions
Single storey extensions are a practical solution for homeowners looking to enhance their living space without the complexities of adding additional stories. These extensions can create versatile areas such as open-plan kitchens, cozy family rooms, or even additional bedrooms, all while maintaining the home's original structure and character. By extending outward, homeowners can maximize their property's footprint, resulting in more functional space that meets evolving needs. Furthermore, single storey extensions can often be more cost-effective and quicker to construct compared to multi-level additions, making them an attractive option for many families seeking to improve their home environment.
Quite often a single storey extension can be built under Permitted Development, so will not require planning permission
2-storey extensions
A 2-storey extension offers an effective solution for homeowners seeking to increase living space while maintaining the footprint of their property. This type of extension can enhance both the functionality and aesthetic appeal of a home, providing additional rooms such as bedrooms, offices, or living areas. By expanding vertically, homeowners can achieve better views and natural light access, often minimizing disruption to outdoor spaces. Careful consideration of architectural design and materials can ensure that the extension harmonizes with the existing structure, ultimately adding value to the property and improving the overall quality of life for its inhabitants.
First storey extensions
First storey extensions offer a practical solution for homeowners looking to increase living space without the need for relocating. By extending vertically, these additions can enhance the usability of a property while maintaining the existing footprint. This approach allows for the incorporation of additional bedrooms, home offices, or family areas, accommodating growing needs and improving overall functionality. Moreover, first storey extensions can be designed to harmonize with the original architecture, ensuring aesthetic coherence and potentially increasing the property's market value. When implemented thoughtfully, they provide an excellent way to maximize space and enhance quality of living in a home.
Wrap around extensions
A wrap-around extension is a versatile architectural solution that enhances both the functionality and aesthetic appeal of a residential property. By seamlessly extending the living space outward around the corners of a home, this design maximizes the available square footage while allowing for improved natural light and ventilation. Often characterized by large windows and open floor plans, wrap-around extensions create an inviting atmosphere that can serve various purposes, such as a spacious kitchen, a cozy family room, or even a sunlit dining area. This type of extension not only adds value to the home but also fosters a stronger connection between indoor and outdoor spaces, making it an ideal choice for homeowners looking to enhance their living environment.
Wrap-around extensions are outside the limitations of permitted development, we can advise on the planning application process and act as your Agent throughout the process.
Annex extensions
A granny annex is a self-contained living space, typically situated on the same property as a family home, designed to accommodate elderly relatives or young adults seeking independence. These structures often provide essential amenities such as a kitchen, bathroom, and living area, ensuring privacy and comfort for residents while maintaining close family connections. The incorporation of a granny annex not only enhances property value but also fosters multigenerational living, allowing families to offer support to their loved ones while maintaining their own autonomy. This design solution addresses the growing demand for flexible housing arrangements, catering to the evolving needs of modern families.
Many extension can be built under Permitted Development, so will not requiring planning permission to build your extension. Hampton Booth can advise on the planning requirements for your project during our free, no-obligation consultation.
Permitted development
Permitted development refers to a set of planning regulations that allow property owners to carry out specific types of construction and modifications without the need to apply for full planning permission. This can include minor alterations to homes, such as extensions or changes to the facade, provided they adhere to predetermined guidelines regarding size, aesthetics, and location. The primary intent of permitted development is to streamline the building process while ensuring that changes are in keeping with local character and regulations. Homeowners should familiarize themselves with their local rules, as permitted development rights can vary by region and may be subject to specific limitations or prior approval conditions.
Where projects can be built under Permitted Development, we recommend that the client applies for a Lawful Development Certificate prior to commencing construction.
A Lawful Development Certificate (LDC) is an important legal document issued by a local planning authority that confirms the lawfulness of a proposed development or use of land. This certificate serves to validate that the development complies with local planning regulations, thereby protecting property owners from potential enforcement actions due to alleged unauthorized use. Obtaining an LDC can streamline the planning process, providing reassurance that certain types of development—such as extensions or changes of use—can be carried out without the need for full planning permission. The certificate proves essential for homeowners and developers alike, ensuring clarity and legality in their building projects.















