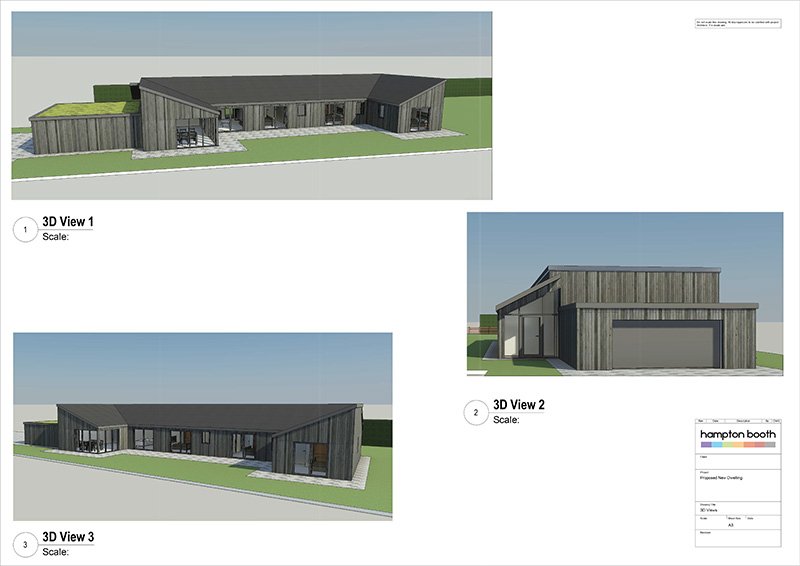New Build Homes - Planning Drawings & Building Regulation Drawings
Hampton Booth provide architectural services for new build design, from feasibility and planning through to building regulations drawings, on projects throughout Derbyshire and Nottinghamshire.
We combine cutting-edge technology with years of expertise to provide detailed layouts, elevations, and 3D renderings that help you visualize your project before breaking ground.
Let us guide you through the architectural process, ensuring every aspect of your new build is thoughtfully designed and aligned with your vision. Contact us today to discuss how our services can best serve your needs.
Feasibility studies
Feasibility is the first step in the architectural design process that involves assessing the viability of a proposed project. This encompasses evaluating various factors such as site conditions, planning implications, budget constraints, and project timelines. A thorough feasibility study helps identify potential challenges and opportunities, allowing designers and clients to make informed decisions about whether to proceed with the project. By analyzing these elements early in the planning phase, architectural teams can optimize designs to ensure compliance with local guidelines while maximizing functionality and aesthetic appeal. Ultimately, effective planning feasibility sets the foundation for successful project execution and client satisfaction.
Pre-application advice
Pre-application advice can be sought from the local planning authority before a formal application for planning has been made, it provides clients with essential insights before officially submitting plans for approval. This phase allows stakeholders to assess project feasibility, identify potential challenges, and clarify local planning policy. By engaging in pre-application discussions with planning authorities, clients can gain valuable guidance on design expectations, policy, and any necessary modifications that may enhance the likelihood of a successful application. This proactive approach not only streamlines the approval process but also ensures that the final project aligns with both client goals and local authority requirements.
Outline planning applications
Outline planning involves securing preliminary approval for a development proposal from local planning authorities. This stage allows clients and developers to establish the viability of a project before investing significant resources into detailed designs. Outline planning typically covers key aspects such as land use, site layout, and infrastructure considerations, while leaving many specifics, like building design and materials, for later stages. It serves as a valuable platform for stakeholders to address potential concerns and ensure compliance with local regulations, ultimately facilitating a smoother transition to detailed planning applications.
Full planning applications
Full planning applications are comprehensive submissions required to obtain full consent for proposed developments or changes to existing structures. This process typically involves detailed plans, assessments, and supporting documents that outline the project's impact on the environment, local community, and infrastructure. Such applications are crucial for ensuring that architectural designs comply with local planning policy, and sustainability regulations. By conducting thorough assessments and providing clear project descriptions, these applications help decision-makers evaluate the feasibility and implications of the proposed development, thereby facilitating informed planning decisions that benefit the community at large.







