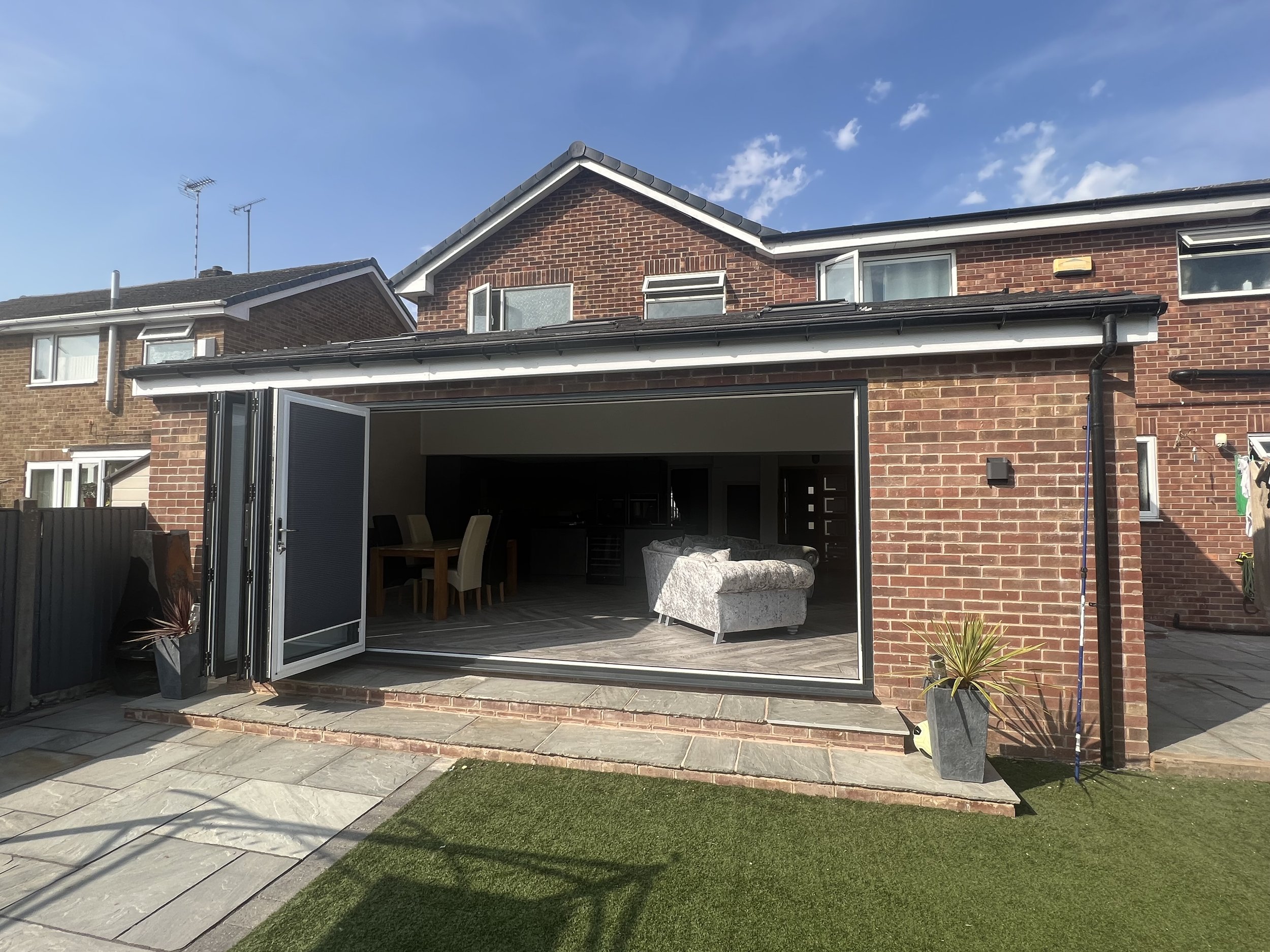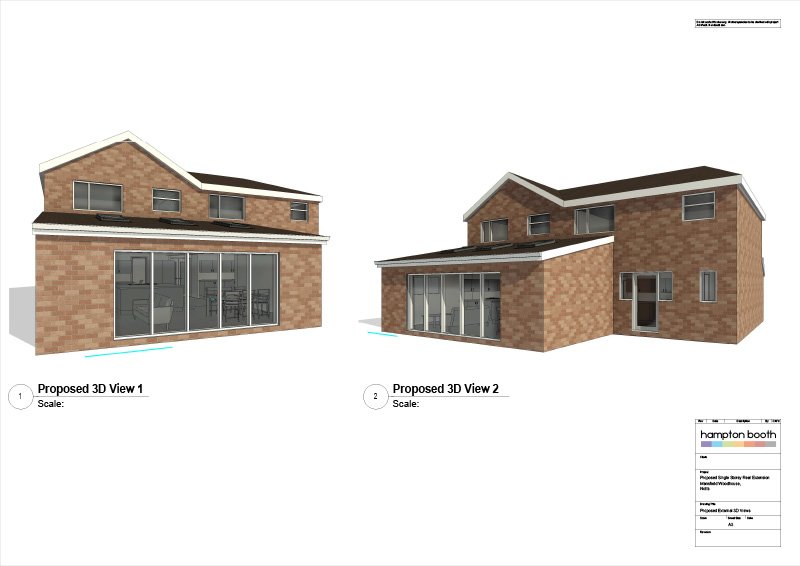Single storey extension, Mansfield, Nottinghamshire
Client: Private
Project Status: Complete
Project Type: Single Storey Extension
Sector: Residential
We were recommended to the client by a relation on this single storey extension in Mansfield Woodhouse, Nottinghamshire. The clients brief was to remove the old conservatory, small kitchen extension and the internal walls to create a family kitchen and living space. The new extension had bi-fold doors and roof lights added to create a light, open space which opened into the garden.
The ‘before’ picture shows the conservatory and rear extension
The finished rear extension, bi-fold doors connect the living space with the garden.
Architectural services provided by Hampton Booth;
Architectural design & detailing for planning application and building regulations approval
Building work undertaken by Ven Construction Ltd of Mansfield








