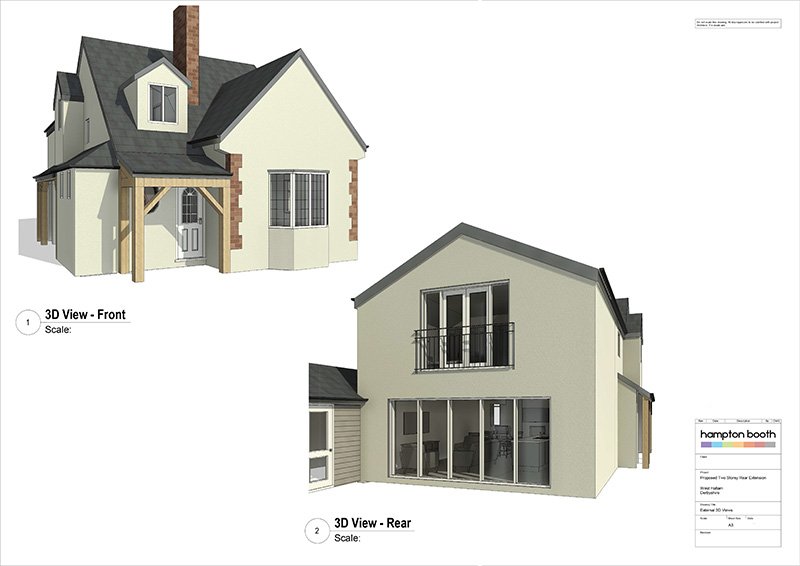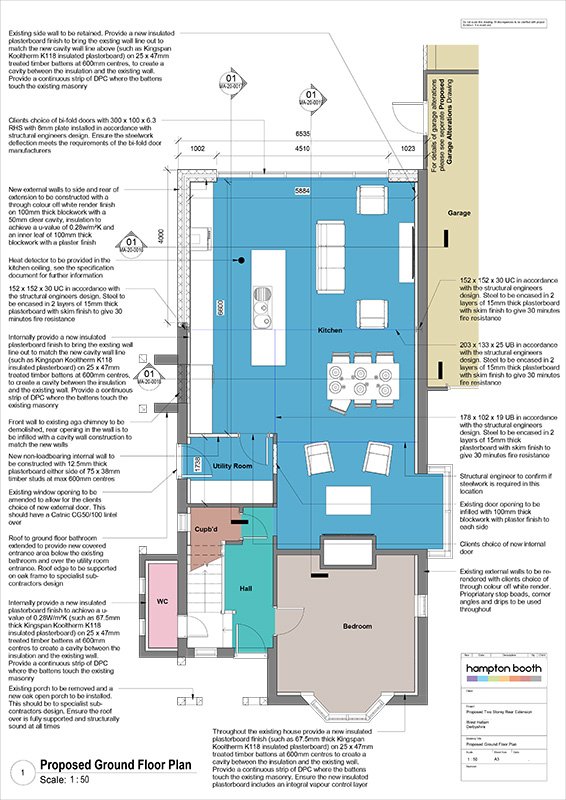House Extension and refurbishment, West Hallam, Derbyshire
Client: Private
Project Status: On-site
Project Type: House extension and refurbishment
Sector: Residential
This project is currently on site in West Hallam, Derbyshire. The client had bought the house as a project with a view to extending the bedroom accommodation at the first floor and creating a large open plan living kitchen to the ground floor with a full refurbishment of the whole property. The rear of the building will have bi-fold doors to the ground and French doors with juliette balcony to the new master bedroom.
Services provided by Hampton Booth;
Architectural design & detailing for planning application and building regulations approval









