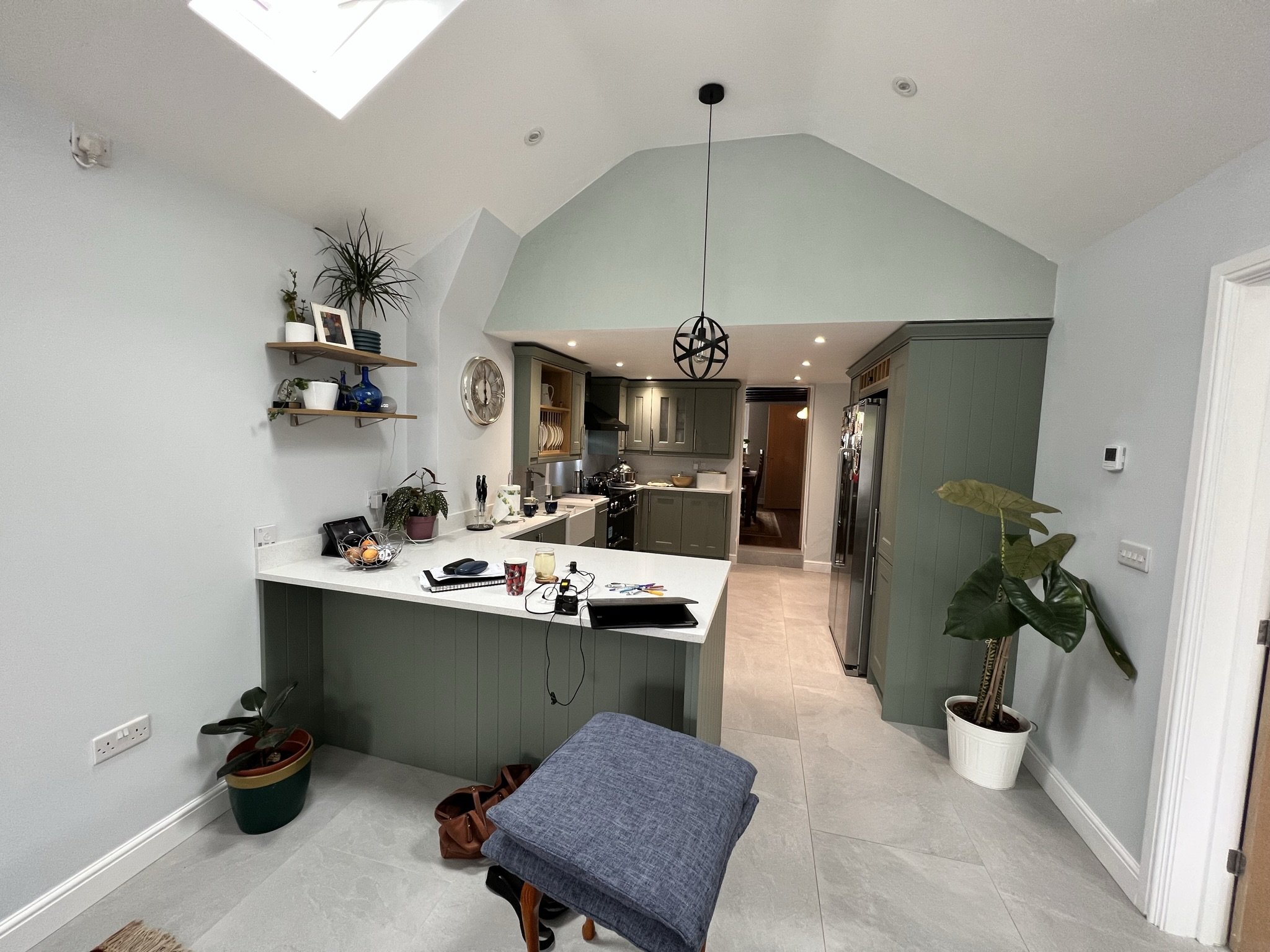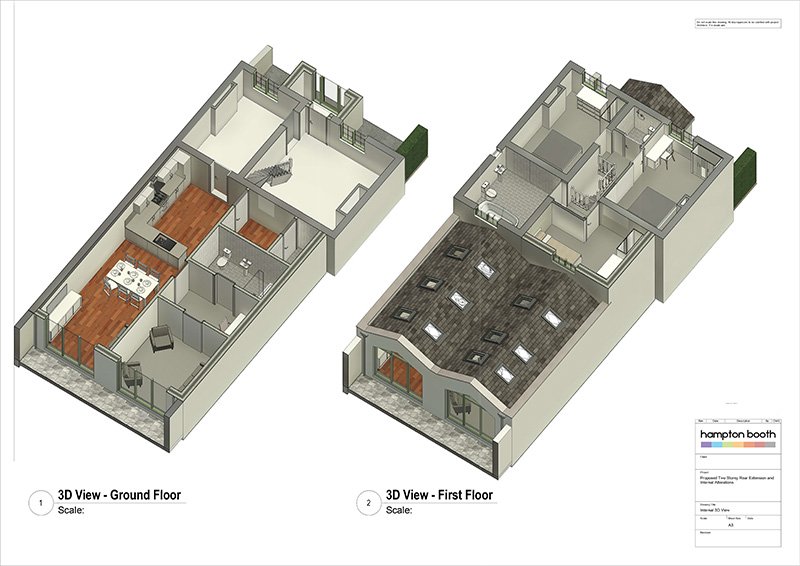Cottage refurbishment and extension, Ockbrook, Derbyshire
Client: Private
Project Status: Complete
Project Type: Cottage extension and refurbishment
Sector: Residential
This project involved the complete restoration of a period cottage which had been previously extended with a series of ad hoc extensions to form a 3 bedroom cottage with a single-storey kitchen and conservatory to the rear.
The old single-storey extensions were demolished to make space for the new extensions, an extension of the rear two-storey addition to the width of the rear and a large twin apex single storey extension to create a modern living-kitchen area.
The renovations to the main cottage required a light touch; maintaining the period features of the original cottage and extending the bedroom space into the new extension.
Architectural services provided by Hampton Booth;
Architectural design & detailing for planning application and building regulations approval














