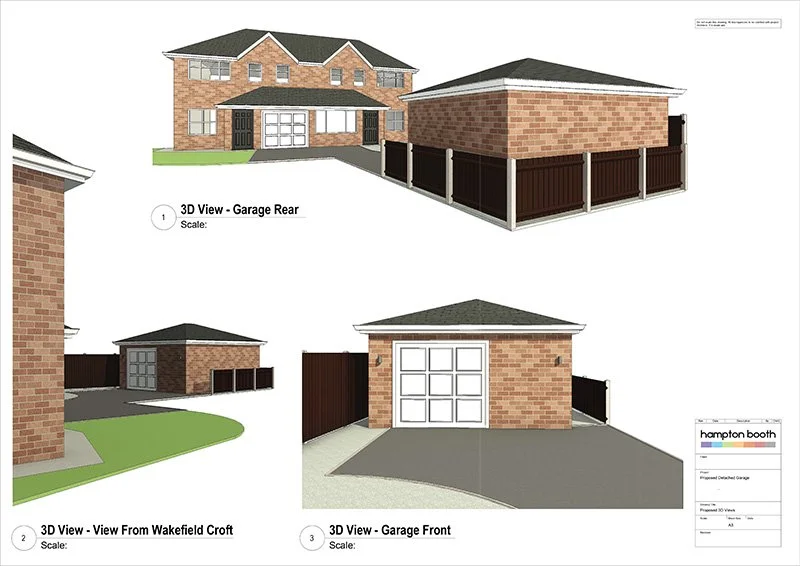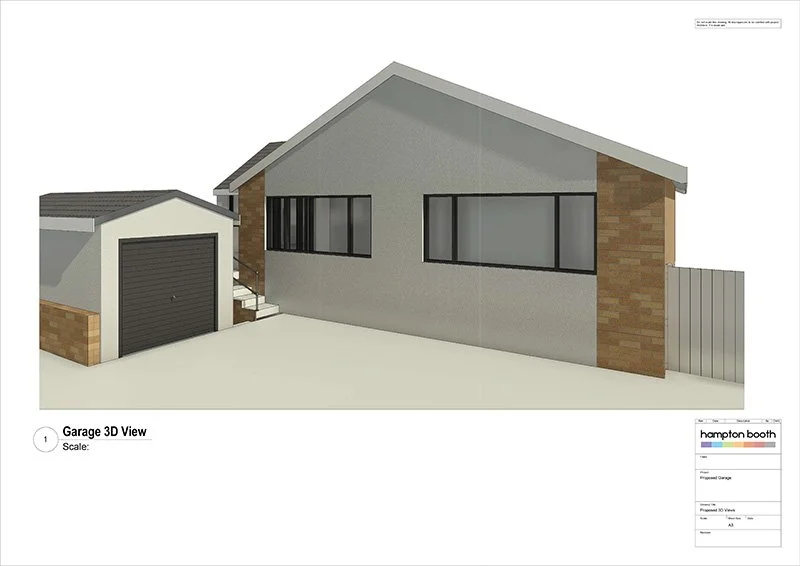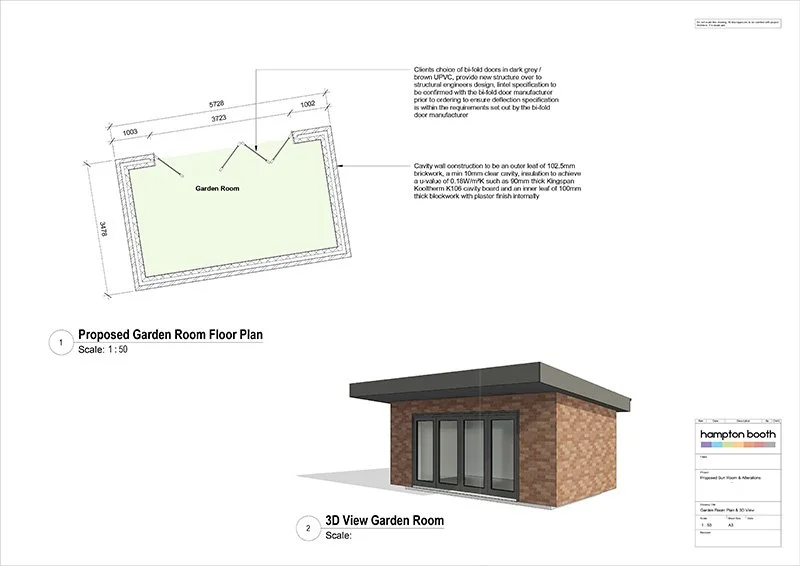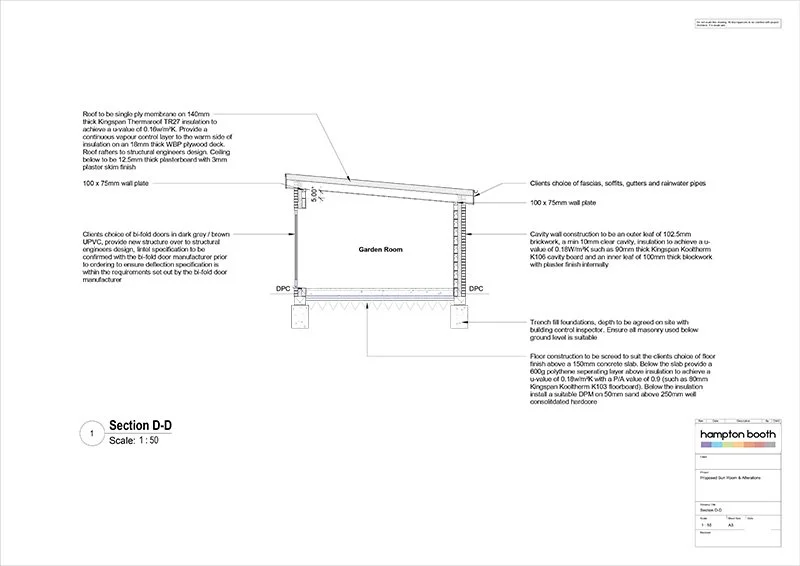Garage & Garden Room Drawings
Garage Drawings
Hampton Booth provide garage drawings for both planning and building regulations. These drawings provide plan layouts and elevations, detailing dimensions, materials, and structural elements that ensure the garage meets both practical needs, such as vehicle storage and workspace, and compliance with building regulations. Our garage drawings can incorporate features like storage, electrical layouts, and insulation requirements, ultimately enhancing the overall utility and comfort of the space.
Garden Room Drawings
At Hampton Booth, we understand that enjoying your time at home stretches from the confines of your home into your outside space. Garden rooms are versatile, multi-functional spaces that seamlessly blend indoor comfort with the beauty of the outdoors. Perfect for use as an office, studio, or relaxation area, these structures are crafted to enhance your property while providing a tranquil escape from everyday life. When designed with high-quality materials and encompassing our clients requirements, garden rooms can offer natural light, insulation, and privacy, turning your backyard into a sanctuary for productivity and leisure. Whether you seek a quiet retreat for reading or a creative hub for artistic endeavors, a garden room can be tailored to meet your specific needs, enriching your lifestyle and expanding your home’s potential.





