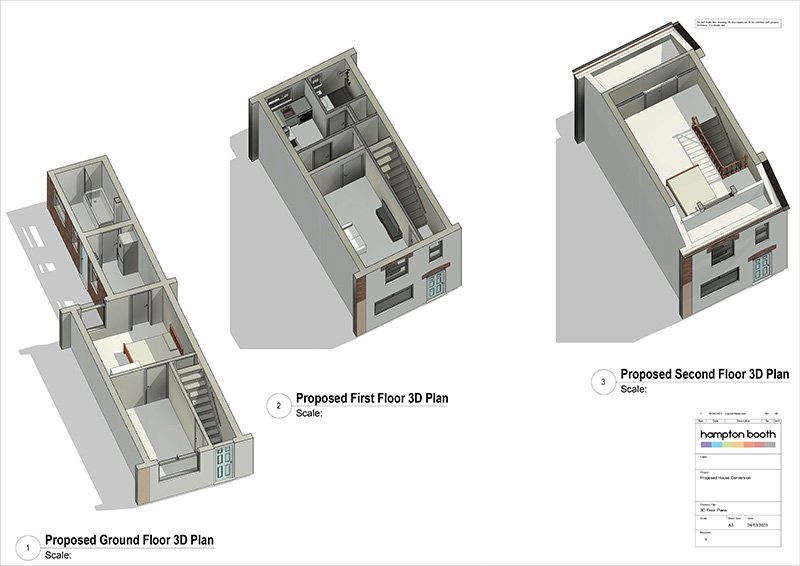Loft Conversion in Heanor, Derbyshire
Client: Private
Project Status: On-site
Project Type: Refurbishment, Extension & Loft Conversion
Sector: Residential
We were appointed by a past customer and local contractor to produce planning and building regulations drawings for an investment property. The dwelling had been neglected for many years and required a full refurbishment in addition to the extensions and loft conversion to create a comfortable family home.
Services provided by Hampton Booth;
Architectural design & detailing for planning and building regulations approval




