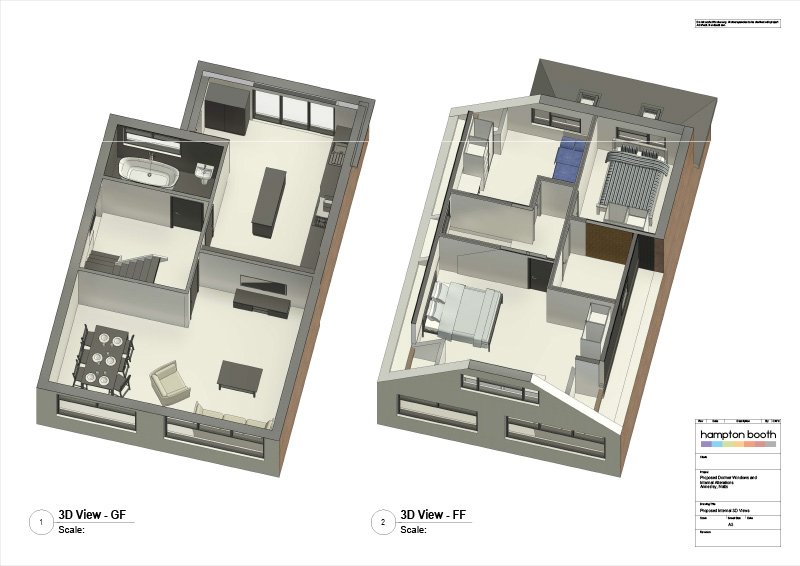Bungalow refurbishment, Nottinghamshire
Client: Private
Project Status: Complete
Project Type: Refurbishment │Internal Alterations │ Extension
Sector: Residential
Hampton Booth were appointed to redesign this two-storey bungalow in Annesley Woodhouse, Nottinghamshire. The bungalow had been in the same family for several generations but the latest owners wanted to update the layout to create an open plan living space to the ground floor and provide additional space to the first floor.
All major structural works completed prior to final render finish being applied to the front elevation. The new dormers to the front elevation created the extra room the client needed and allowed the bathroom to be relocated to space for an extra bedroom at the rear.
Hampton Booth provided architectural services for the planning application and building regulations applications including full colour drawings with 3D views for the planning stage.





