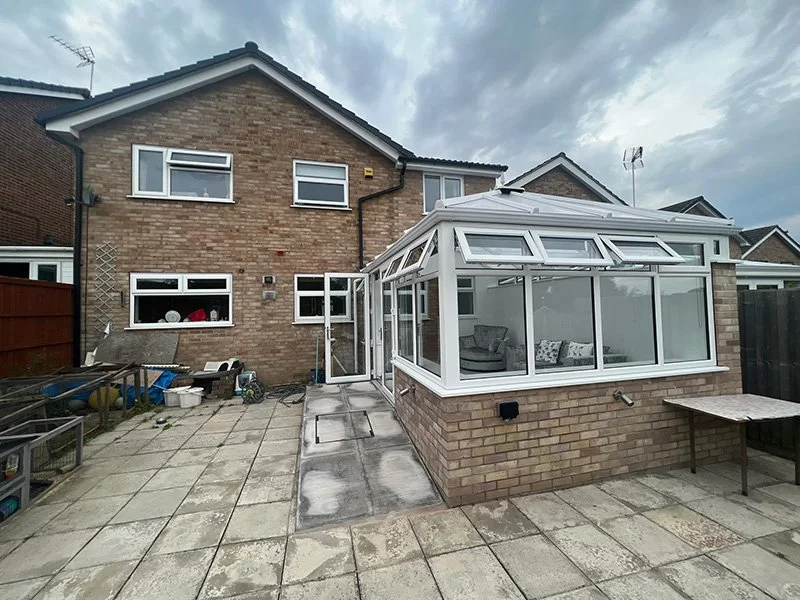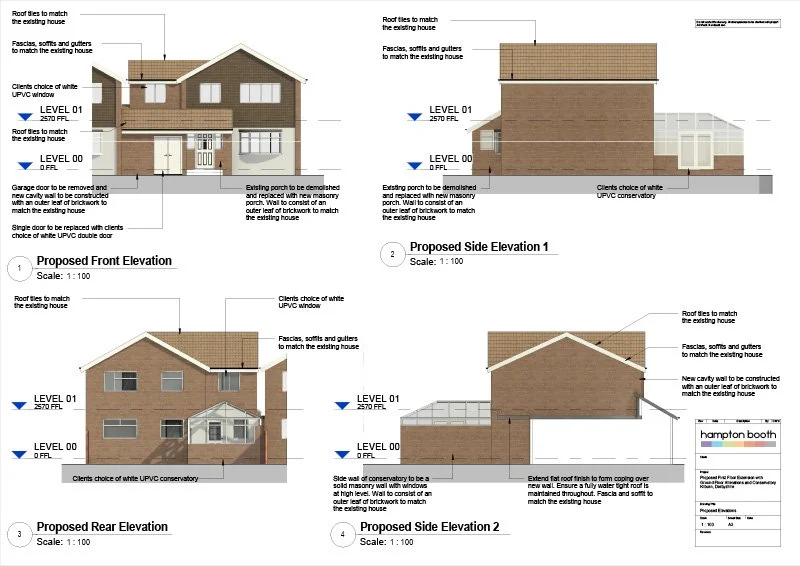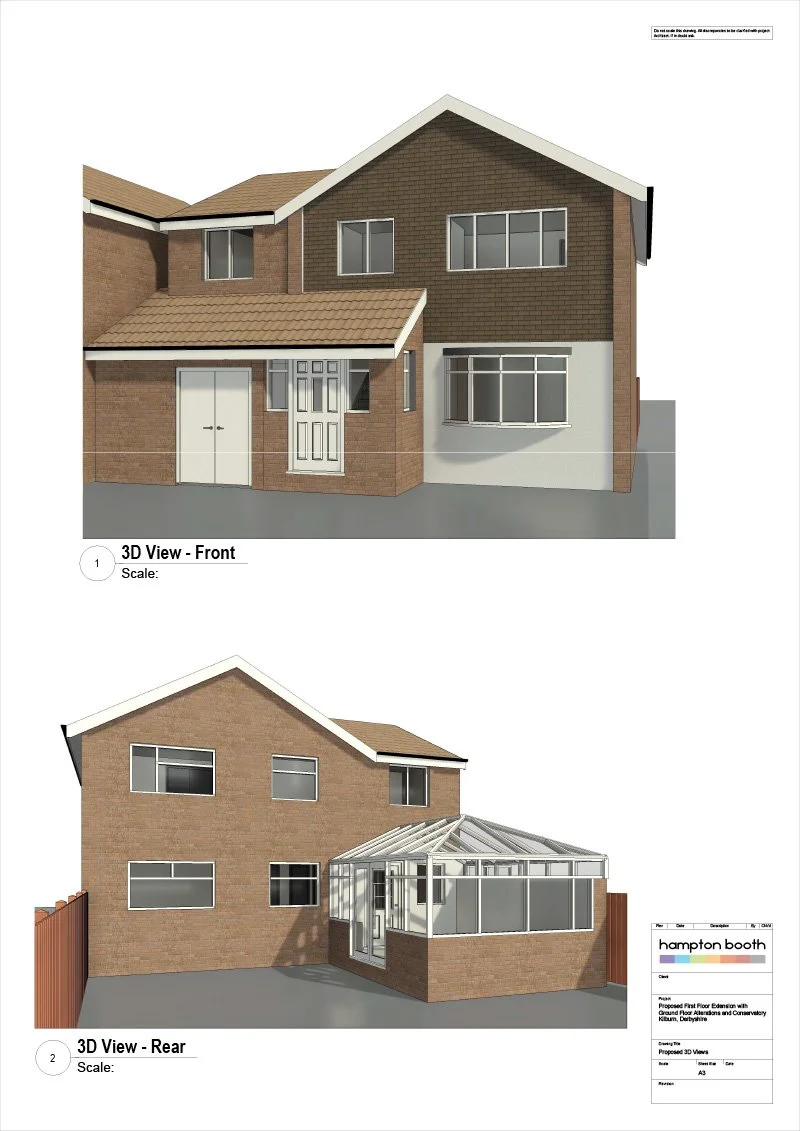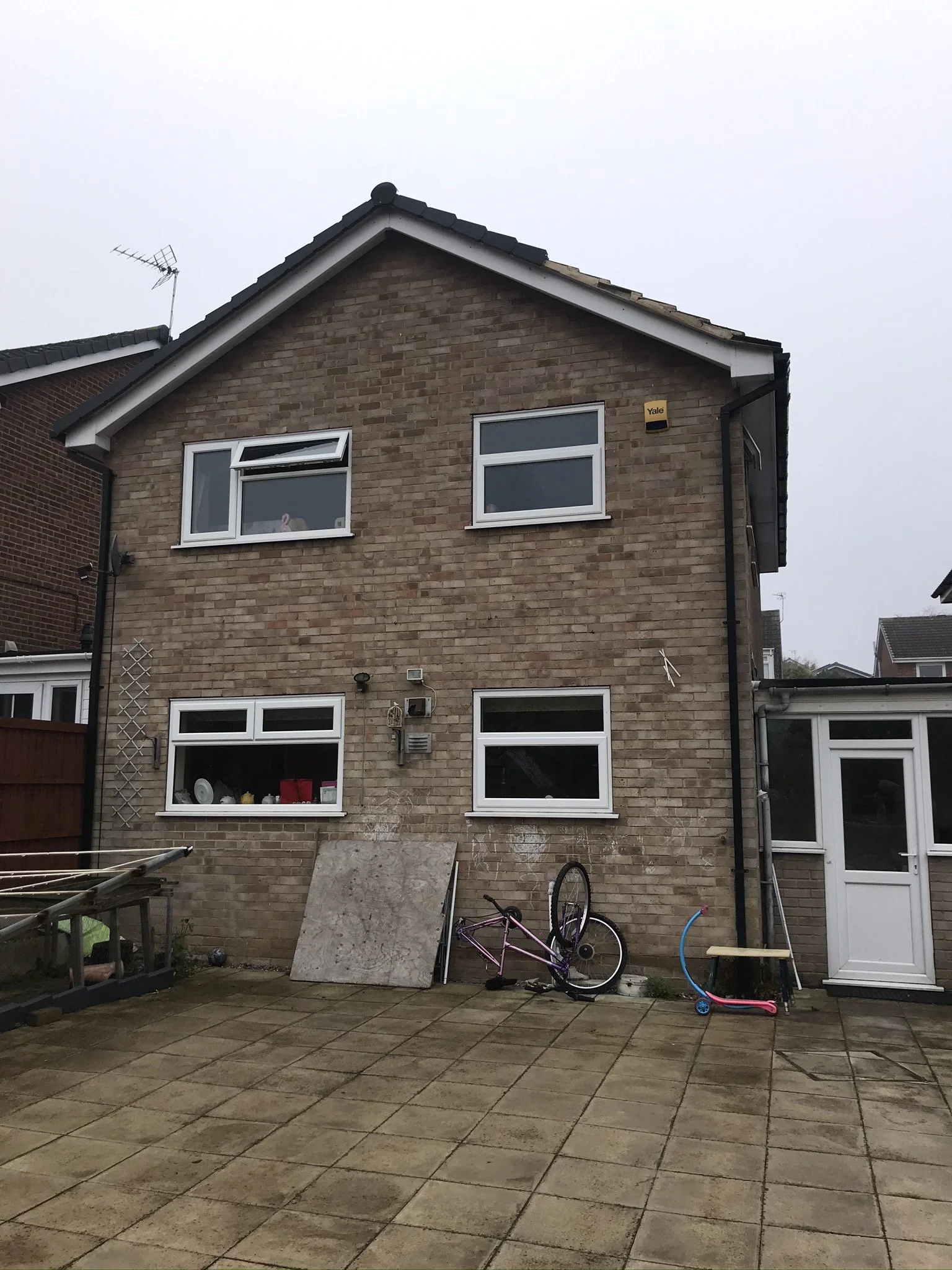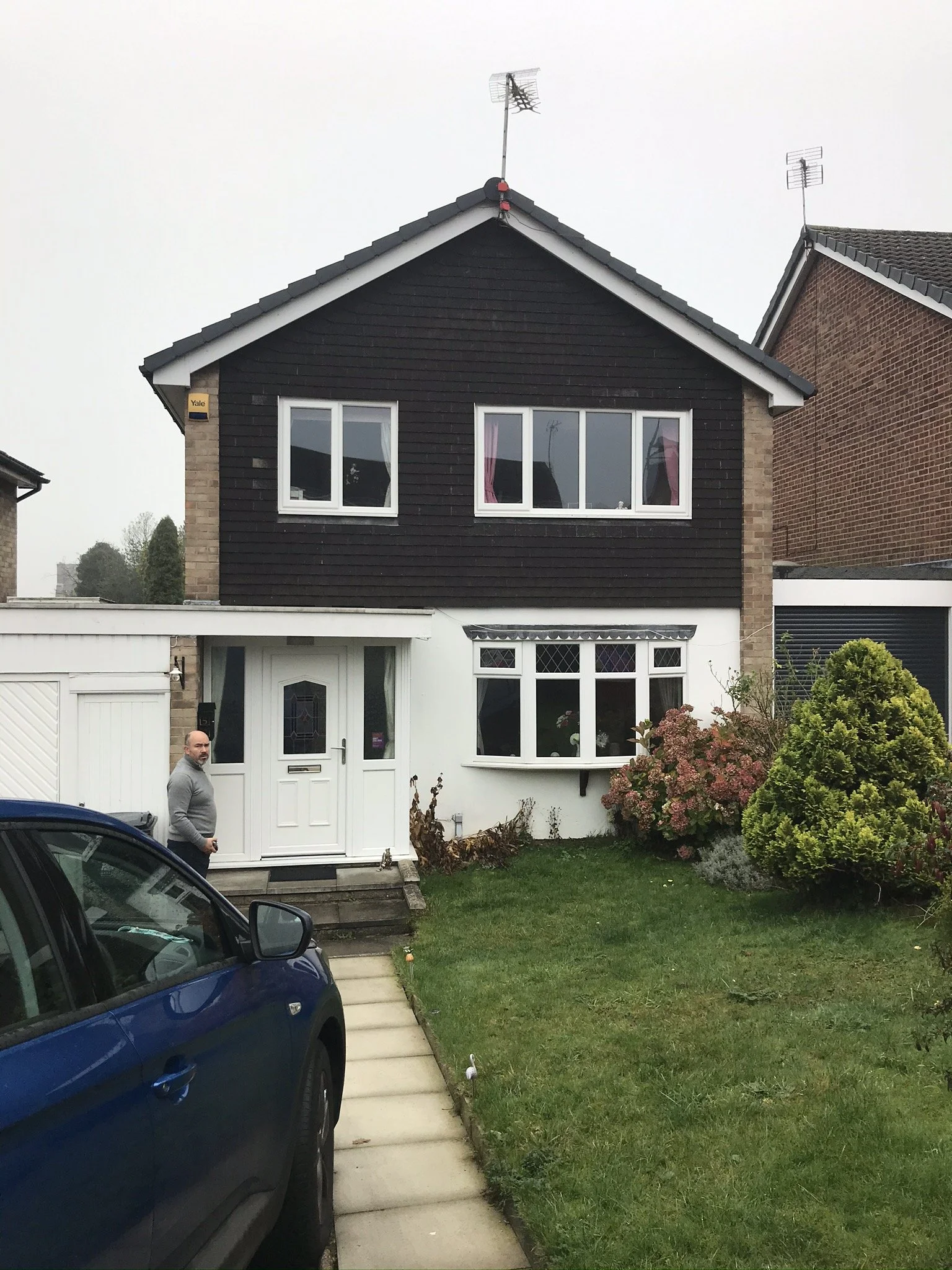Two Storey Extension, Kilburn, Derbyshire
Client: Private
Project Status: Complete
Project Type: 2 Storey Extension
Sector: Residential
We were appointed to design a 1st storey extension and alterations to a house in Kilburn, Derbyshire. The client wanted to create an additional bedroom above the adjoining garage and a home office to the rear of the property at first floor level. To the ground floor, a larger entrance porch was incorporated into the design and a conservatory added to the rear.
The build required steelwork to be installed within the garage to support the new walls at first floor level.
Hampton Booth provided architectural services for both the planning application and building regulations applications. Full colour drawings with 3D views were provided for the planning stage
Building work undertaken by JJN Building Services of Denby


