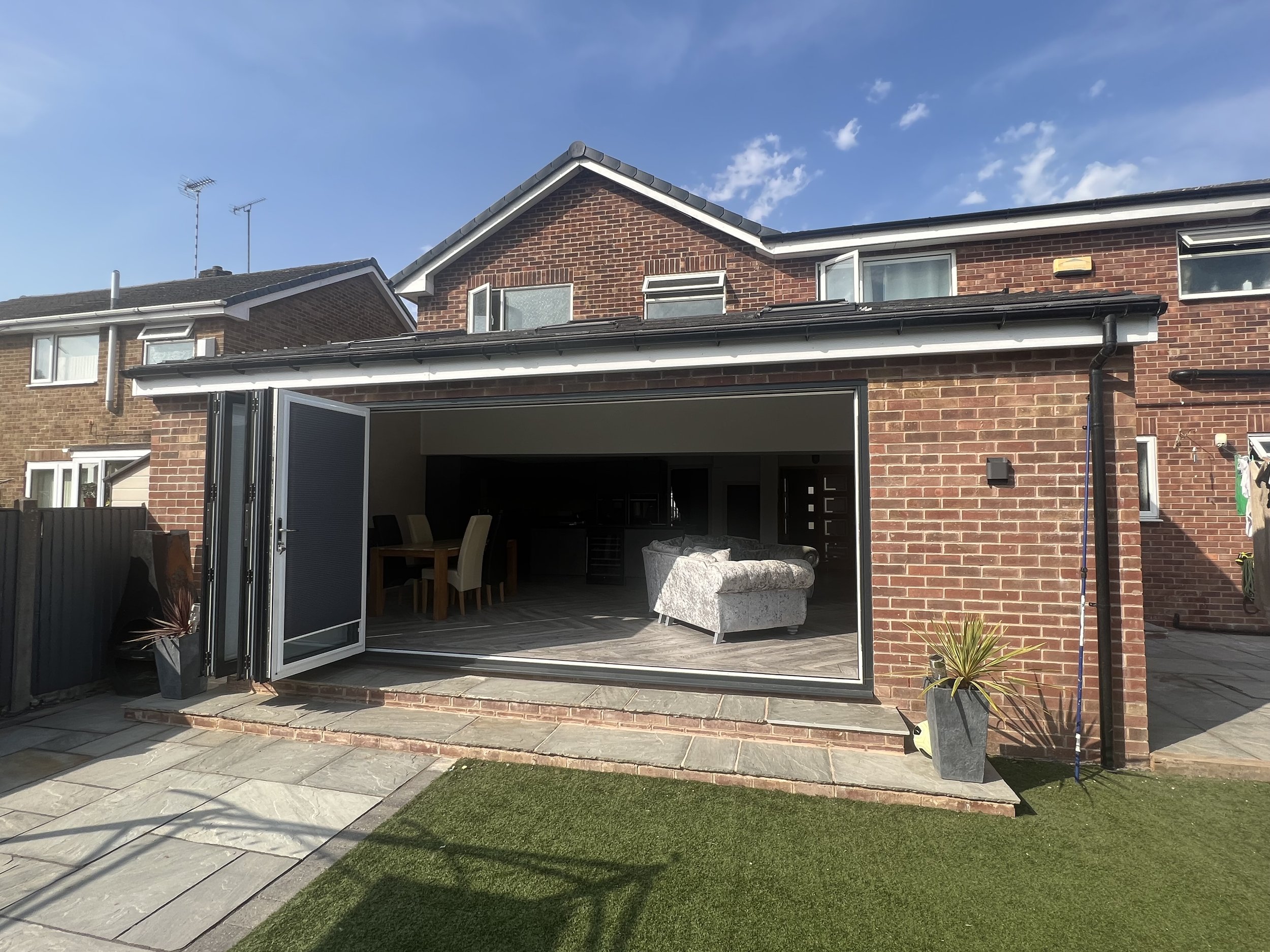Architectural Design Services - planning and building regulations drawings in Derbyshire and Nottinghamshire
Hampton Booth is an architectural design practice in Ilkeston, Derbyshire. Having qualified as architectural technologists and with a combined total of 30 years working in architects practices and in the construction industry we have a wealth of experience covering all types of projects throughout the residential, commercial, retail and industrial market sectors.
We work mainly in the residential sector and specialise in producing architectural drawings for planning applications and building regulations applications for all types of domestic and small scale commercial projects. We work extensively in Erewash Valley, Amber Valley, Ashfield, Mansfield & Sherwood and surrounding areas, we cover Nottinghamshire, Derbyshire and Leicestershire.
Our approach is very simple, to offer a flexible service which guides the client through the design, planning approval and building regulations stages to provide a building which is visually attractive, straight forward to construct and cost effective.
We believe that it’s very important for our clients to fully understand the building we have designed, from our initial meeting we aim to work alongside our client, to appreciate your aspirations and how you use your space to maximise potential. Utilising the latest computer software we can provide 3D drawings of both the exterior and interior spaces of your project, this allows construction materials to be added to each drawing for a realistic representation of the completed project. This is in addition to the usual 2D building plans such as floor plans, elevations and construction details.
Being able to visualise your home before starting on site limits the need for planning application amendments, costly changes during construction and time delays.
Hampton Booth are proud to have achieved a 94% success rate in planning application approvals and receive a high percentage of new commissions from customer recommendation.
We have provided architectural services to the following project types;
New build houses
Single storey house extensions
Two-storey house extensions
House Refurbishment & renovation
Loft conversions
Garage conversions
Internal alterations
Change of use
Retrospective planning applications
See our recent projects page for past projects throughout Derbyshire and Nottinghamshire
Single Storey Kitchen Extension, Mansfield Woodhouse, Nottinghamshire
2-Storey extension, Kilburn, Derby
Cottage Refurbishment & Extension, Ockbrook, Derbyshire
See below and our Architectural Services page for more information
Architectural plans - Planning applications
Architectural visualisation
Construction drawings - Building regulations applications
Contact us now to arrange a free No-Obligation initial consultation
We will arrange a time to meet you on site to discuss your ideas, provide information on our services and the design process. We can then provide a quotation detailing our services and fee.
We carry Professional Indemnity Insurance to cover all projects undertaken











